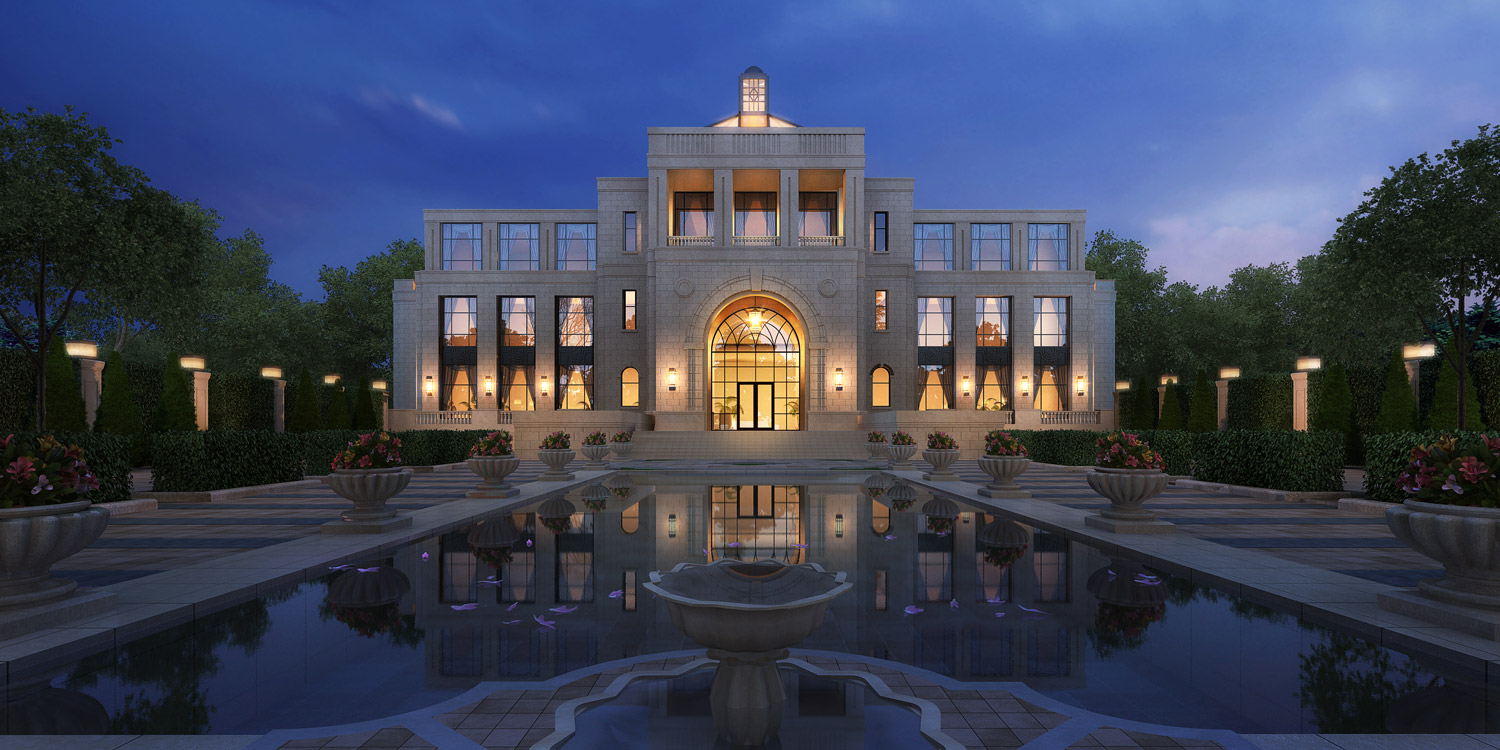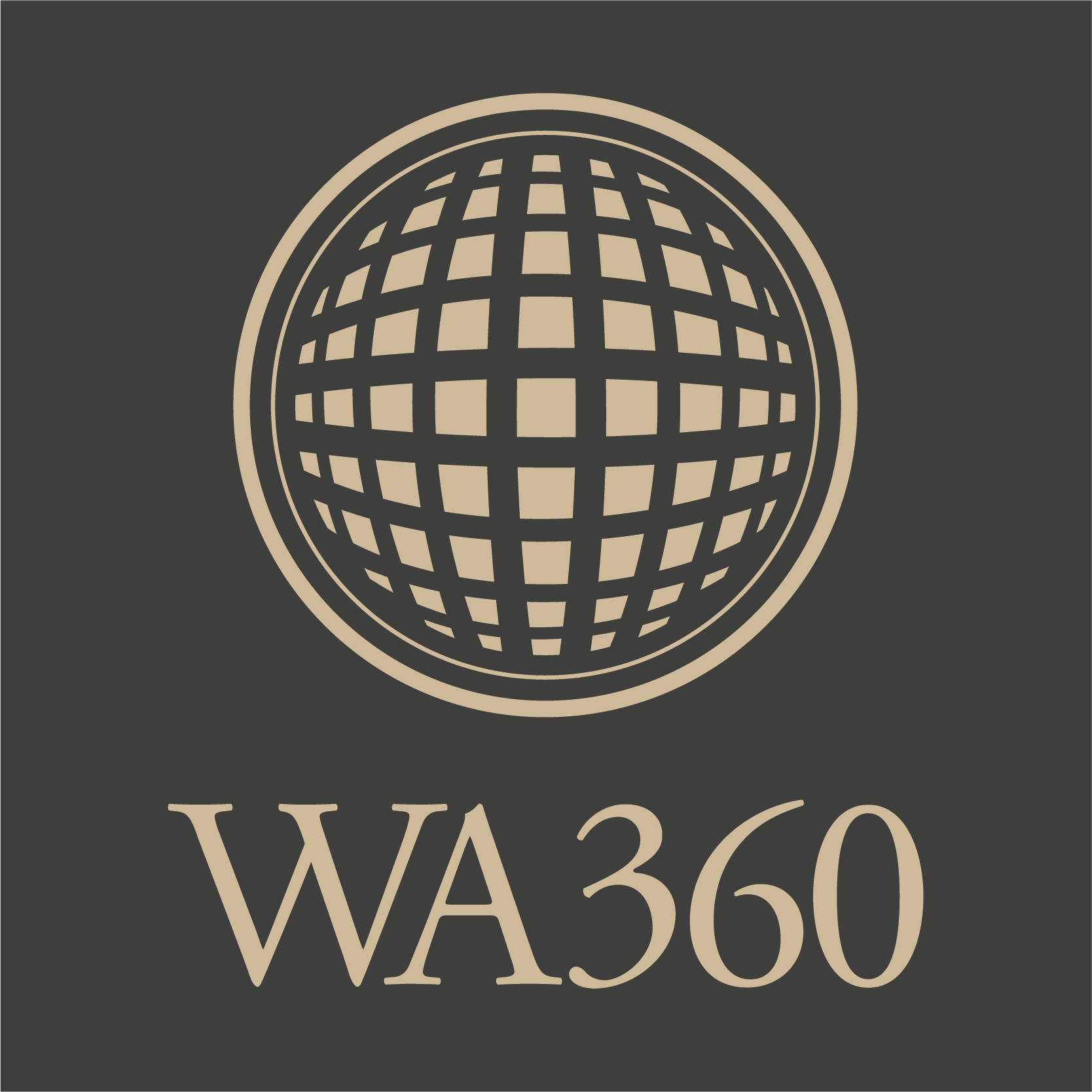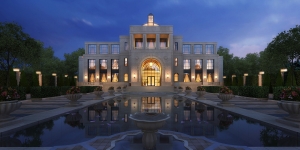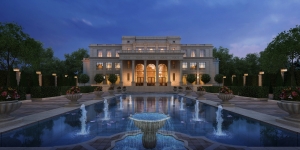
Office Challenge
Office Challenge
I frequently travel to China for projects. Sometimes alone and other times with colleagues. During a recent trip, we were asked to study elevation options for a 4000m2 office building that also could be used for philanthropic events which means day and night are important. At the time I was hesitant since we were bouncing from city to city and hotel to hotel. Given the short schedule, I didn’t think it made sense to get involved. Those who know me can tell you my personality pushes me to take on challenges and push those around me also. So I decided to go for it.
Over the next few days, a colleague and I worked from a hotel room in Shanghai. We sketched, designed, modeled in Revit, and worked with a local Shanghai renderer. Tiny hotel desks are not ideal for sketching but we made it work. As you can imagine it was a fast and furious process in that small hotel room.
The result was four different designs:
- A Neoclassical with tall two-story columns framing the entry.
- A French Manor with vertical lines and roof dormers accenting the steep slopes of the roofing.
- An Italianate with strong corners and thick horizontal trim.
- A modern take on a Federalist mansion using steel and glass as a roof to be lit at night.
After finishing I started to reflect on the design process for the elevations. The floor plan was simple and boxy in nature and completely symmetrical. In truth, this was a blank canvas to use in the design and opened a lot of possibilities. Small manipulations can create dramatic changes. I was reminded of a simple truth in elevation design. It isn’t enough to have a large library of CAD or 3D details which can be applied to a building like make-up. First and foremost a designer needs to master the art of building massing to create beautiful architecture. If they do, it is possible to get nice results even on a tiny hotel desk!



