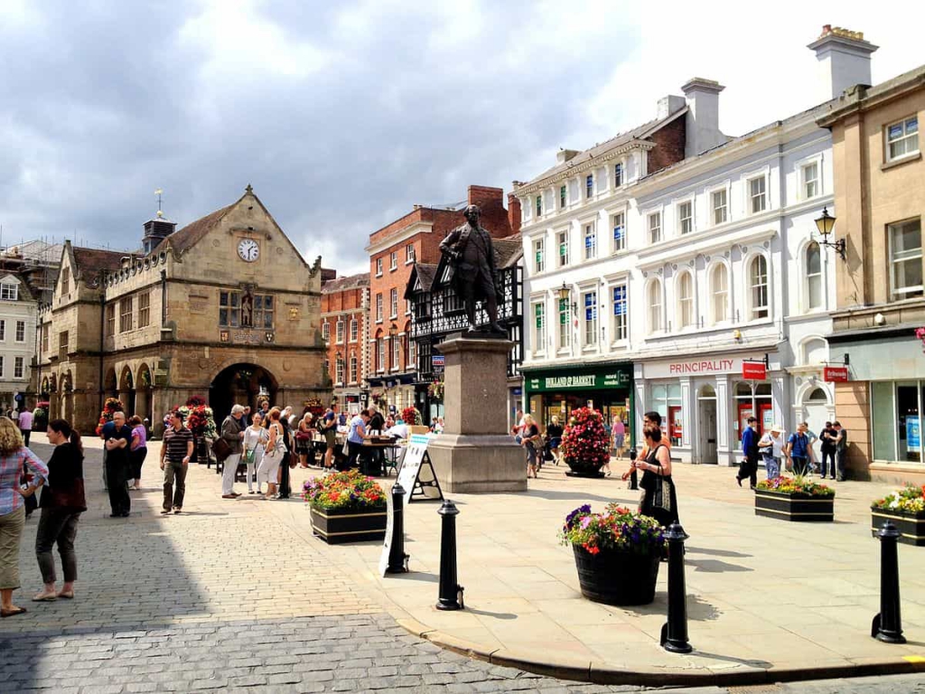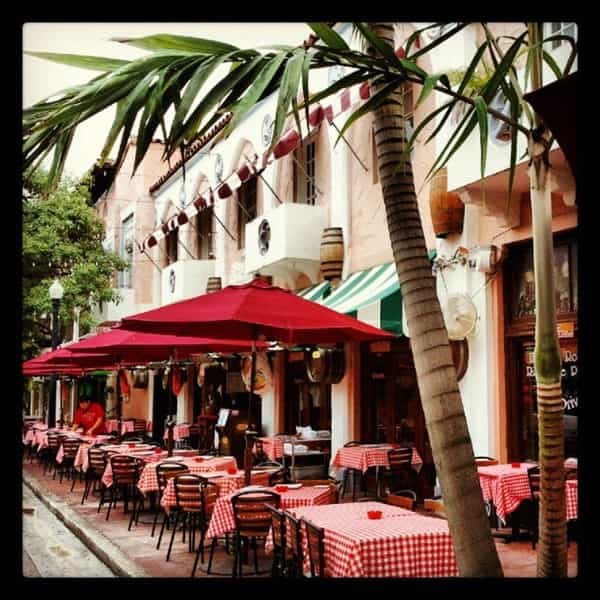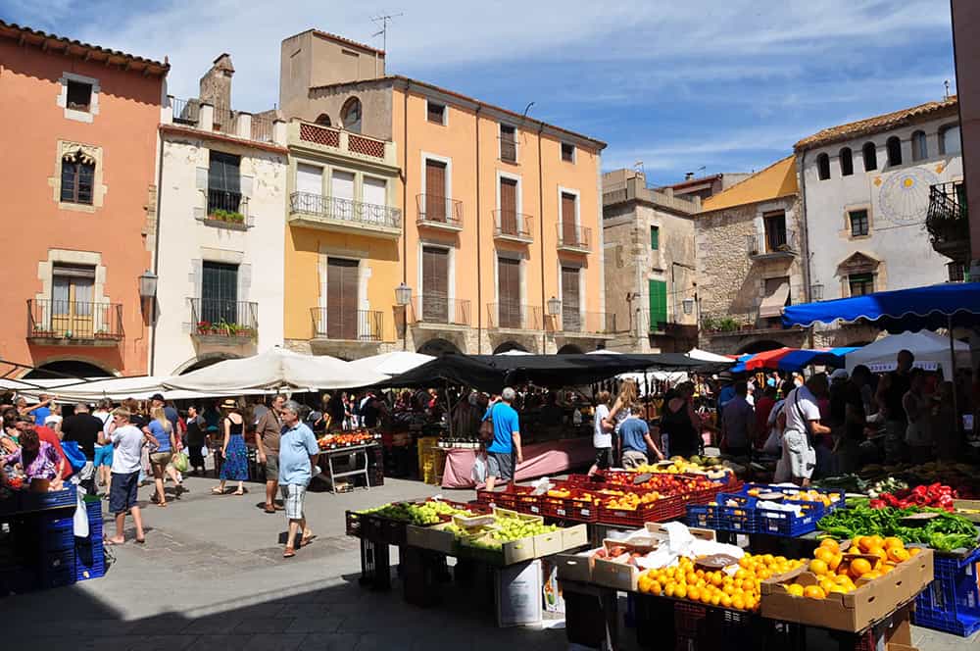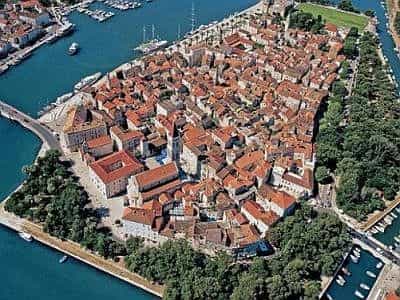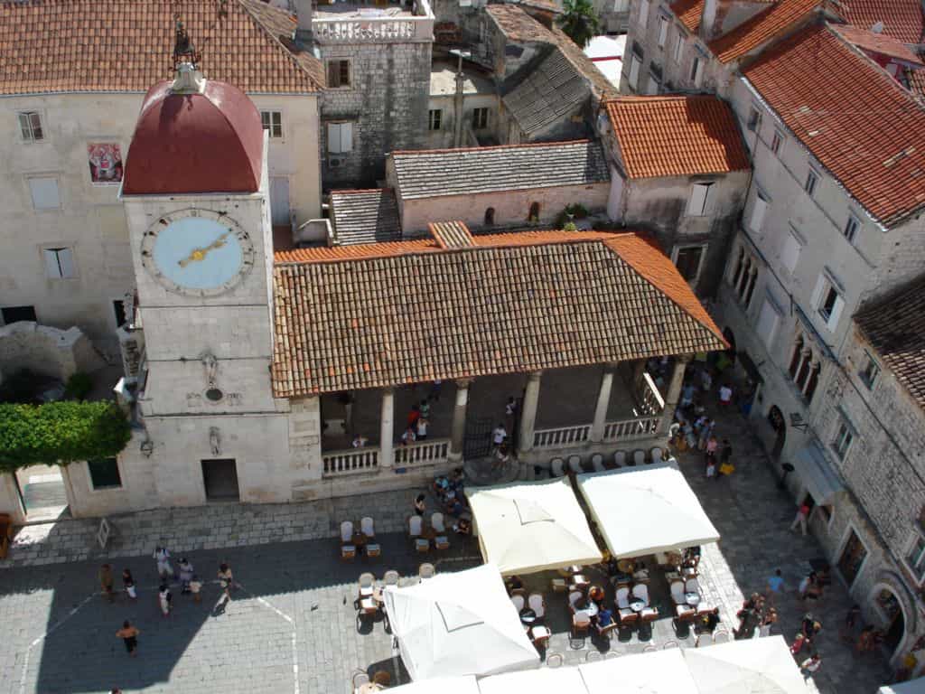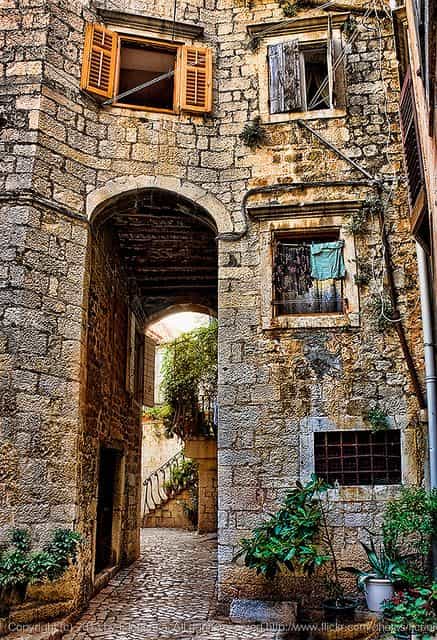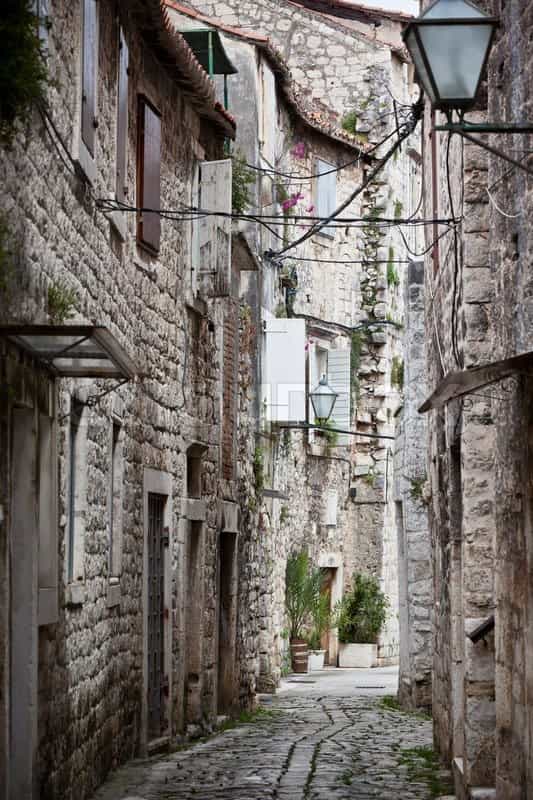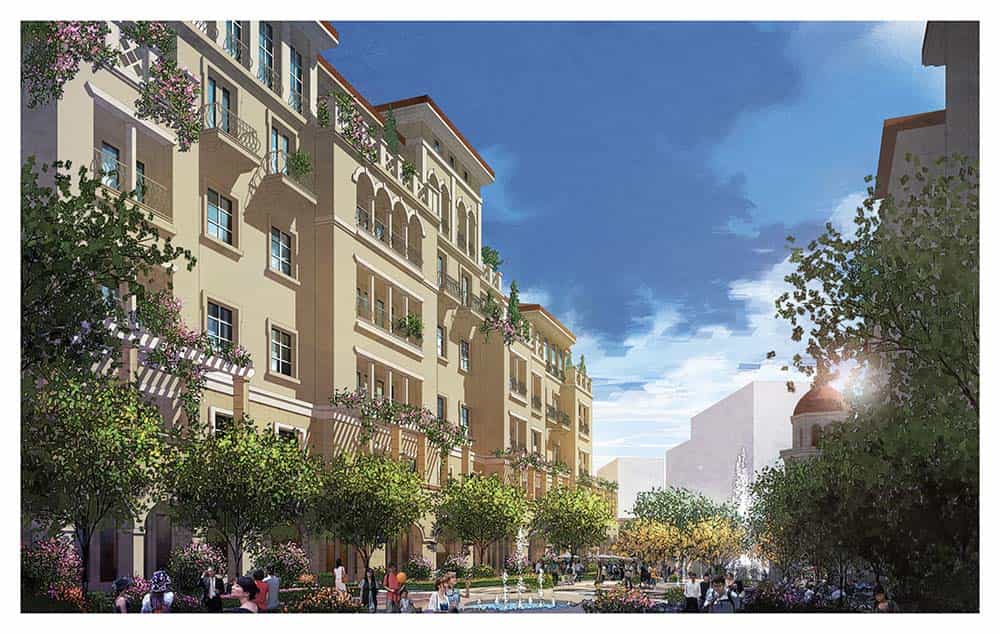
Are the Accountants Designing Communities?
Are the Accountants Designing Communities?
Cold and unfeeling, no sign of life, and lack of security or familiarity can leave a person feeling lost in a new development. Though efficient and easy to construct, buildings without considering community and placemaking principles are unsuccessful at drawing in new inhabitants; they do not create that sense of belonging that make people want to stay, and eventually lead to premature demolition. Neighborhoods and cities that cater to people and reflect community identity are more successful than those designed solely based on FAR and efficiency. Designers and developers must evolve their design strategies from simply creating a design that crams in as many units as possible to creating a destination, and this is best achieved with placemaking principles.
An important quality of placemaking is making land available for generating lush green spaces, beautiful plazas, courtyards, and parks. These areas give back to the community and allow for a higher quality of life. Not only should more space be available for public use, but also buildings should be dynamic and allow architects to play with roof lines, moving away from the monotonous and creating enjoyment for the eyes. It is important to use a variety of building types, differing in heights and foot prints, to not only meet FAR but also to form a sense of place that keep people happy.
When designers and architects shift their mindsets from being spreadsheet oriented toward maximizing the human experience, a development is no longer a simple design of efficient structures. The development becomes a place with a soul, teeming with life and memories. People feel emotionally bonded to these places; they are their homes for which people feel a huge amount of pride and devotion. Attaching placemaking to the top of a development team’s priority list is the first and most important step to a successful project.
What is Placemaking?
There are eight principles that help shape a development into a place and move away from the monotony that is produced through only focusing on numbers.
A Distinct Center
At the heart of a place should be a center dedicated to public life. One type could be in the shape of a piazza with fountains like the Piazza della Rotonda in Rome, where there are cafes, restaurants, bars, boutiques and sometimes public markets that encourages a lively atmosphere. Another example of a center, could be a park like Central Park in New York, where families come to enjoy a walk through nature, have picnics, or let their dogs play. The center of a community can come in many forms, but the common thread is that it is the intersection of important axes, circumscribed by a variety of frontages, and is a place for gathering and social interaction. Without a center for a neighborhood or city, there is no sense of place and no soul.
Outdoor Public Spaces
Similar to the center of the community, outdoor public spaces echo the activities that take place in a center but at a smaller caliber. These public spaces should be designed to encourage human presence and attention at all hours of the day and night. Without public spaces for gathering, the community becomes lifeless and monotonous. With a lot of open space, in the form of courtyards, plazas, gardens and parks, a community becomes a destination.
Response to landscape
A successful place preserves as much of the natural terrain, drainage, and vegetation of the community as possible. Conservation of the natural landscape, not only is important for the environment, but is also important for preventing a development from feeling artificial. For example, using a rigid block style, where each block is perfectly square, though efficient, feels suspicious and not natural to the existing surroundings. With meandering streets and pathways that flow with the topography, a community begins to feel not only interesting, but also like it belongs and blends with the setting.
A Variety of Building Types
To avoid the monotony of using the same building typology throughout, a successful community possesses a myriad of building types that come in the form of houses, rowhouses, apartments, retail, offices, and civic buildings. Through playing with the footprints and heights of the architecture, a community becomes dynamic and avoids being boring. When developing a community, it is important to include a diversity of building types to not only enable citizens from a wide range of economic levels and age groups to live there, but to also add flavor and meaning to the identity of a place.
Narrow streets
The streets of a community, connected to a network, should be narrow and shaded by trees to promote an atmosphere that focuses on pedestrians and bicycles and not on the car. By making the streets narrow, traffic is slowed down and streets become livable. Meandering and interesting, streets should flow within the landscape and encourage people to come outside and become connected to their environment. The streets should also intersect at meaningful locations where people can gather making for a fun environment to live in.
Character
When buildings in a community feature human craftsmanship and details that provide people with a sense of pride, the development transforms into a place that people would like to be in. For instance, a beautiful handmade limestone entry way or a luxurious wrought iron rail adds to the experience of life at a human scale. Without that human touch or extra detail, buildings begin to lose their identity and become monotonous and cold. Adding character to the architecture in a place is an important step to improving a sense of place.
Walkable
In a successful community, a majority of the dwellings are within a five-minute walk of the center, which is about 400 meters. As many activities as possible should be located within easy walking distance of all the buildings, which promotes not only a healthy lifestyle, but also a great place to live in.
Hidden Parking
To make sure that people take precedence over cars, parking lots and garage doors should be rarely visible from the street. For this to happen, parking is distributed to the rear of buildings, and normally accessed through alleyways.
Trogir, Croatia
A great example of placemaking is Trogir, Croatia. Famous for its Venetian architecture, the medieval town features narrow meandering walkways and streets, great public spaces, a beautiful center, and parking pushed out to the perimeter. The character of the buildings, built of limestone and red terracotta tile, is evident everywhere you turn. With hand carved details, grand archways, and well lived stoops, you can tell that the quality of life is great there.
At the center of Trogir, where people are always gathered day and night, is a grand square to the side of the Cathedral of St. Lawrence, which is a beautiful example of Romanesque style and celebrates the identity and cultural presence of Trogir. The grand square, in addition to the Cathedral, is also fronted by a loggia, a grand clock tower, the town hall, a music school, and restaurants with apartments above. There are so many layers of activity that there is a constant buzz of people with their various social interactions. Trogir, Croatia is a great destination.
Banshan Parkside Community
In 2013, WA 360 competed in and won a design competition, which highlights how we incorporated placemaking principles to improve the human experience and quality of life. In contrast to fellow competitor’s monotonous rows of townhomes, we showed opportunities to play with irregular block shapes that flowed with the topography and various building typologies.
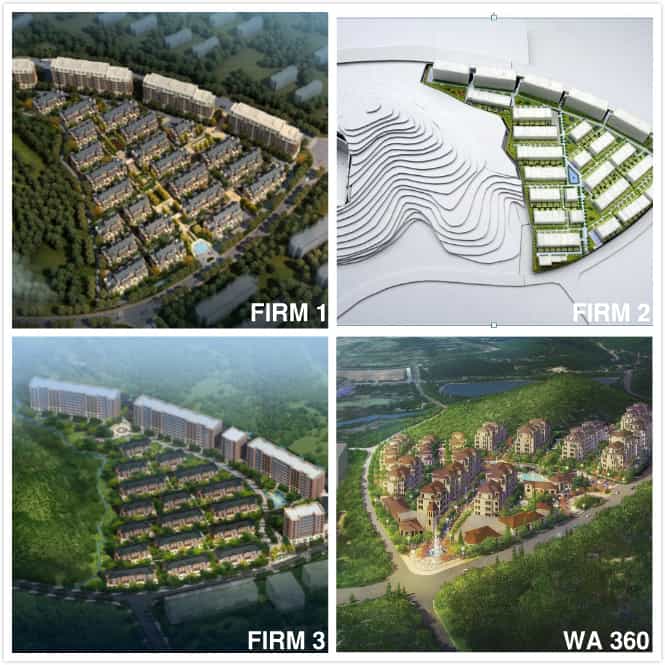
We made sure there were lively outdoor spaces for people to engage with the environment as well as locations for public and retail buildings that activated the streets. At the core of the Banshan Parkside Community we ensured that the center was a place for people with a beautiful fountain and plenty of shade trees. Finally we layered our buildings with balconies, handcrafted details, and dynamic roof lines that echo the character and identity of the place. We ensured that our elevations would be filled with life.

Our design, in contrast to the other three firms, ensured that the Banshan Parkside Community will be people driven and not spreadsheet driven, which ultimately was the reason we won the competition.
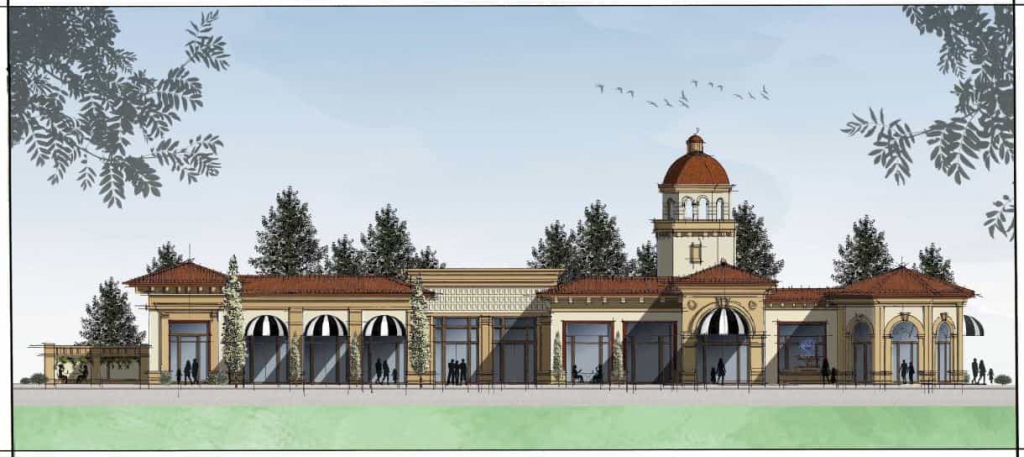
Please feel free to comment and share your thoughts,
Naomi
Sources
“What Is Placemaking?” Project for Public Spaces, www.pps.org/reference/what_is_placemaking/.


