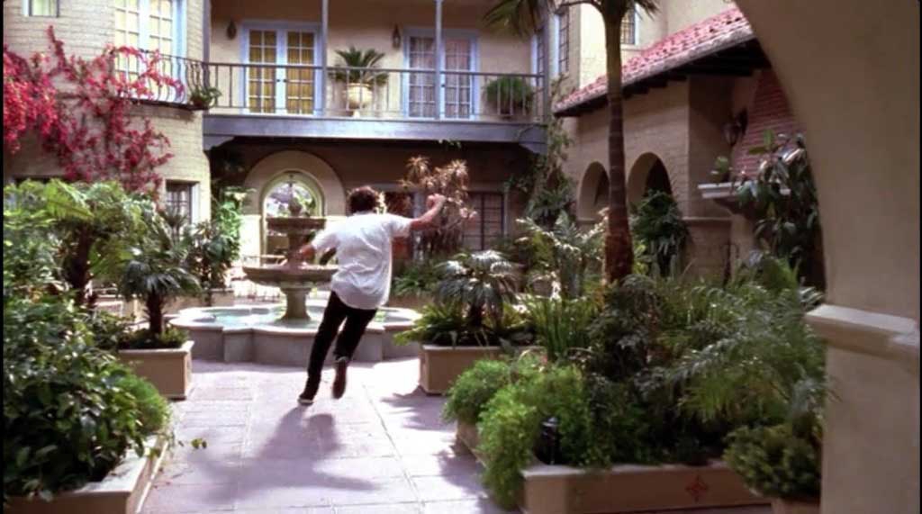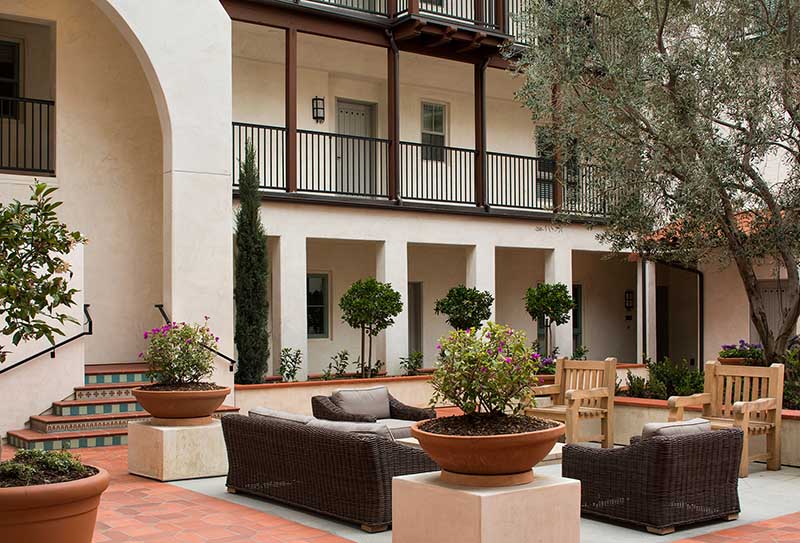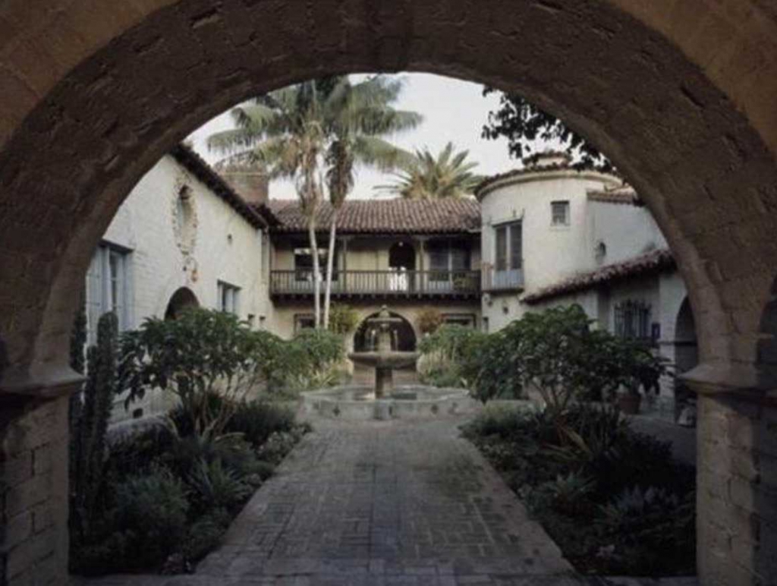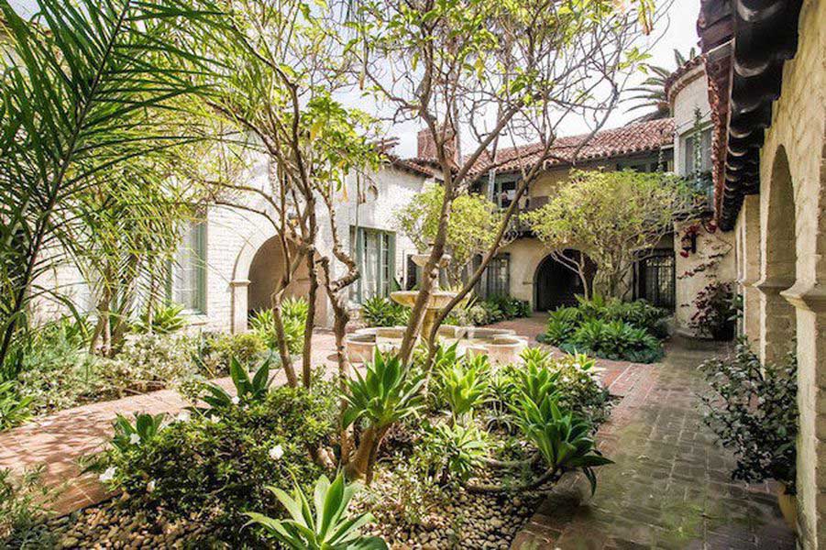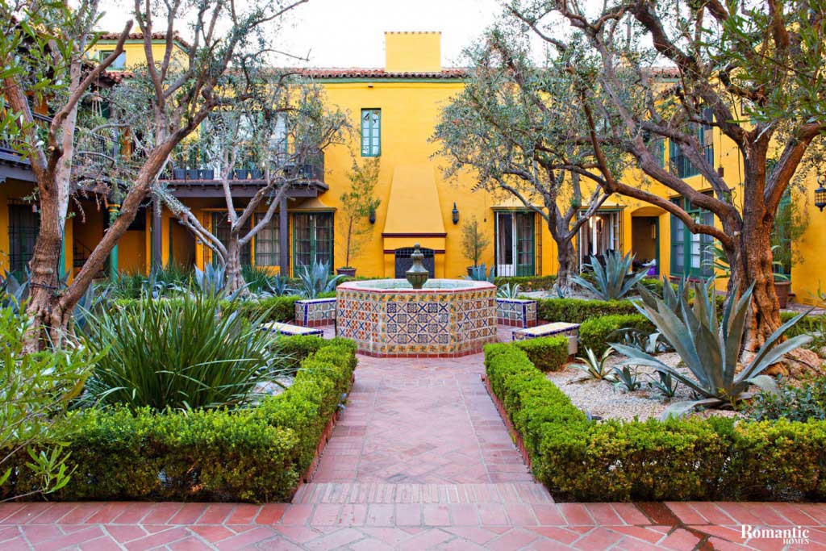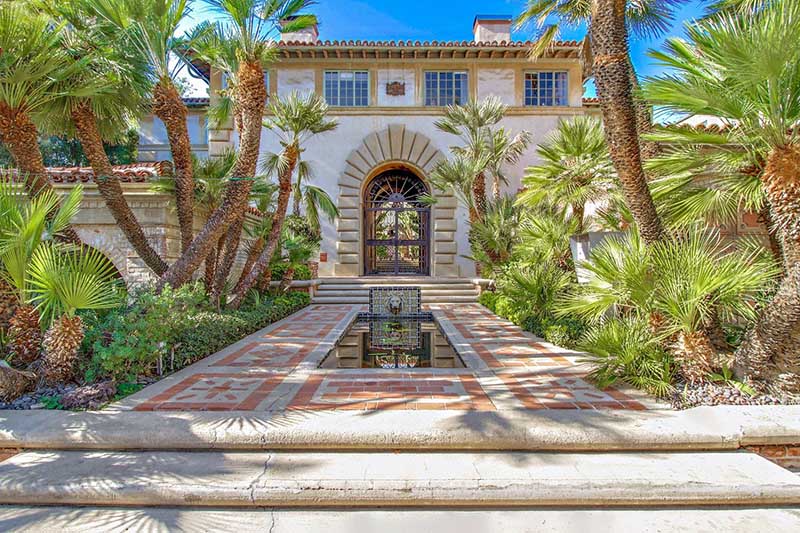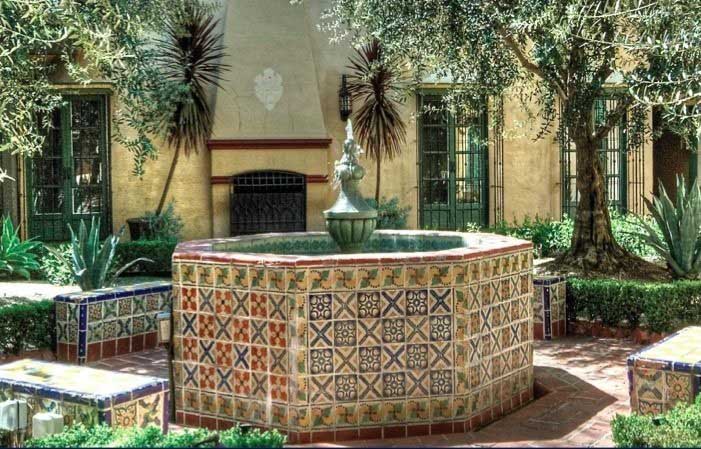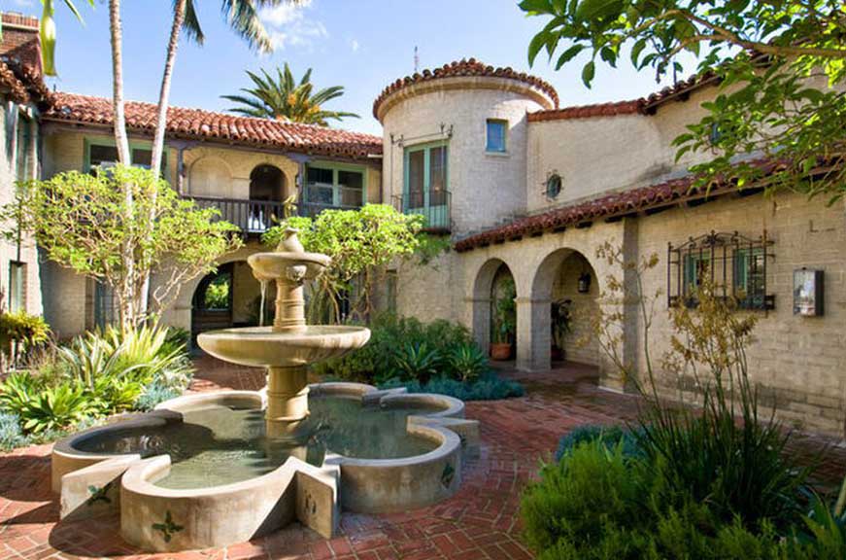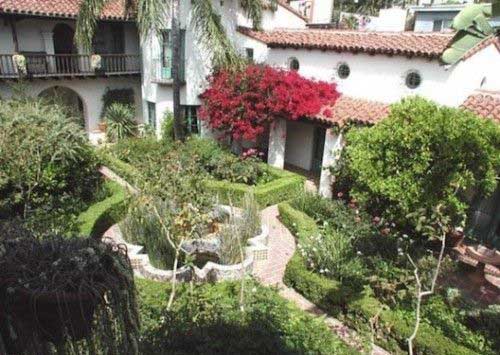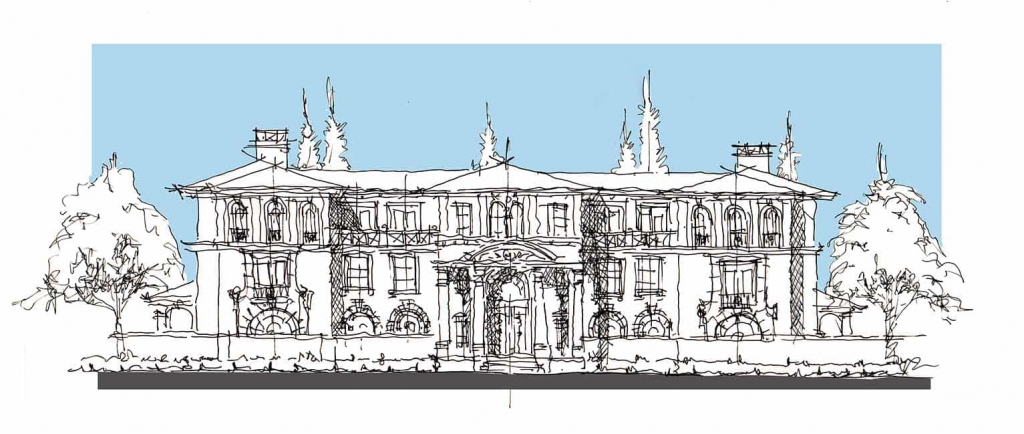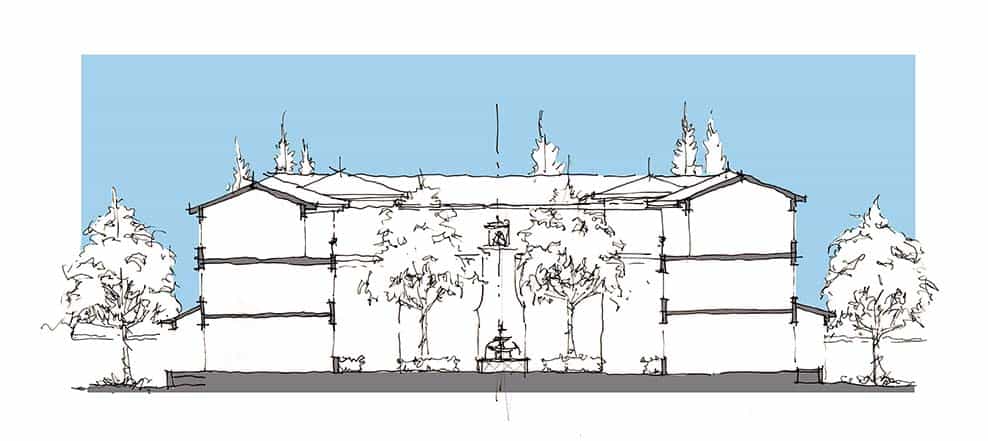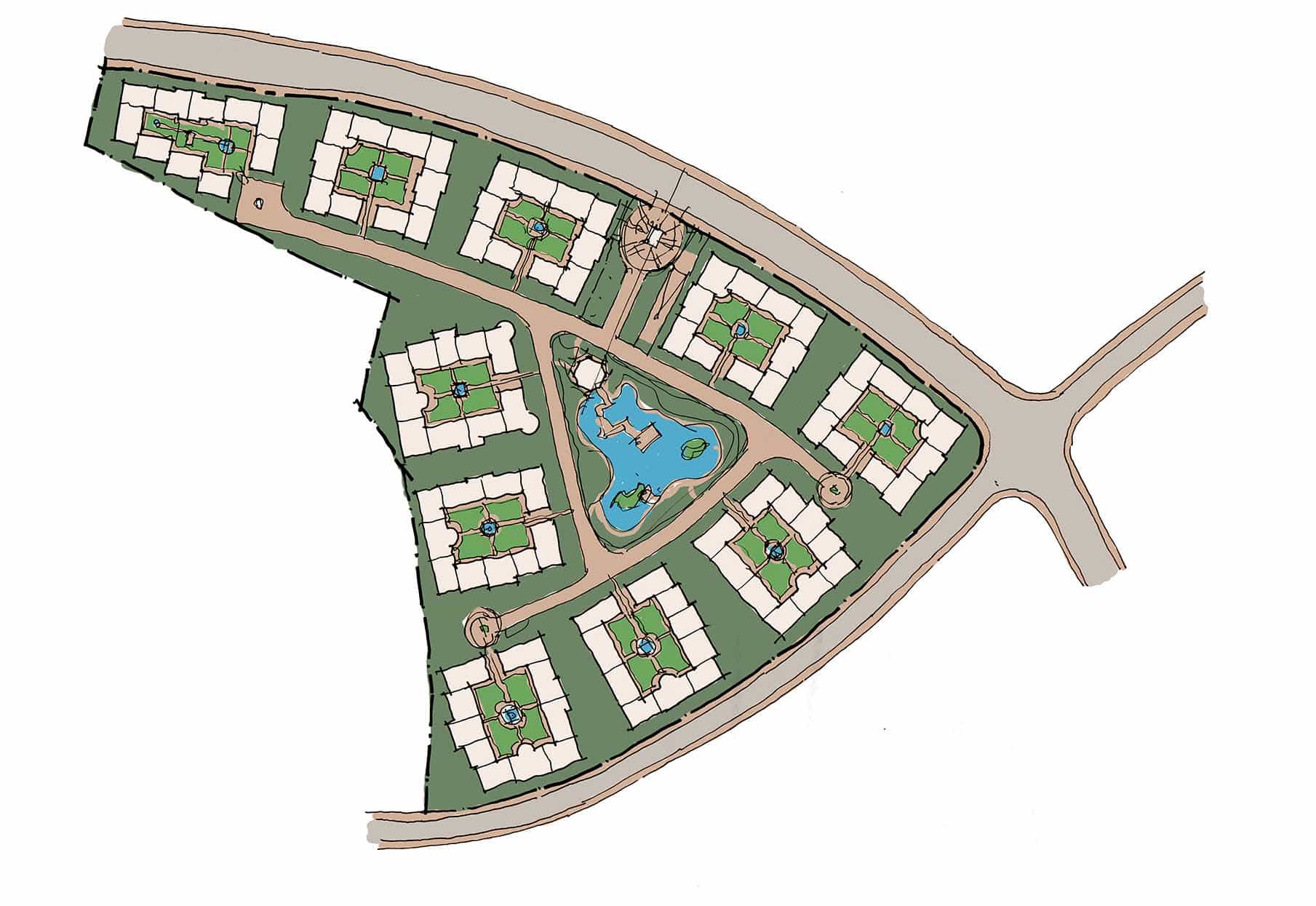
Romantic Courtyard Apartments
Romantic Courtyard Apartments
I’m going to come straight out and say it. I am very very tired of the typical plank style townhomes and apartments! Sure, there are nice projects in the market but I am at a point where I know every project inside and out without seeing it. As they say, “see one and you’ve seen them all.”
We are always thinking and searching for ideas that create better housing. Looking at my bookshelf one afternoon, I noticed a book on courtyard housing in Los Angeles. Not large single family villas with courtyards but multi-family housing projects! I haven’t seen this book in a while but it inspired me to imagine how to adapt these concepts to the China market. Courtyards are popular in many cultures and there are great examples in China, Spain, and Italy to name just a few. But for some reason it has fallen out of favor in attached housing.
Plank style buildings are certainly efficient, work easily for solar regulations, and are easy to plot on a site. Building costs are also less than they are in a more complicated courtyard shape. But………..they are also now too common and simply don’t feel inspiring. Buyers need more choices.
Courtyards add something special to townhomes and garden apartments. It is a semi-private space that those who live inside feel it belongs to them. It creates a sense of ownership and that is magic. It is impossible to look at the images filled with fountains, landscaping, and outdoor fireplaces and not feel the romance. It is inviting and feels like a home.
Today these historical buildings are loved and are highly desired. They get higher rents and sales prices than others because they are touching for the soul. They have been settings for movies and popular television shows. Surrounded by a busy city they create a personal place away from the traffic and public view.
These larger buildings let owners can feel as if they are living in a mansion. The buildings fit into larger scale public areas or into neighborhoods of larger villas. Simply put, these courtyard apartments make us feel human, something the efficient rows of boxes found in typical projects cannot.
The Zwebell Courtyards
Arthur and Nina Zwebell were Los Angeles builders during the 1920’s. They are best known for their courtyard style multi-family buildings in Los Angeles which were a unique and lasting contribution to the city. There were around seven or eight projects of high quality that really capture the imagination. Arthur and Nina weren’t fans of modern design so the projects had a strong historical influence that even bordered on fantasy. But in the land of Hollywood where fantasy is made real, these projects fit in nicely.
Arthur and Nina designed and built these projects and paid great attention to how the homes lived and used the semi-private courtyard. The result was magic and the remaining buildings now command high sales prices and rents because they are so loved. I highly encourage anyone interested to research these great projects.
What Makes the Courtyard Special?
Perfect Courtyard Proportion
There are wonderful courtyards and simply awful courtyards. Most of the time it is a matter of the proportion of the width and height of the space. You can fill the space with all the features such as fountains and landscape, but if the proportions are not right it will feel uncomfortable. We usually start at a 2:1 or 2:1.5 and adjust from there.
Keep the Human Scale
To really capture the classic romance of the courtyard the building heights really need to be one to three stories in height. Can we design four to six stories? Sure, but the truth is the space begins to lose the human scale that make the spaces feel inviting. In a taller building the sense of ownership is lost.
Activate the Space
A courtyard should be for more than just looking. Many times I’ve seen examples of courtyards that have a few windows looking in but little access. The result is expected. It is always empty. In apartments or townhomes it should be part of the entry circulation and encourage socializing. Fountains, seating, and fireplaces can make the courtyard a shared outdoor room for the owners.
Reality in the China Housing Market
Solar Access
In most locations, solar regulations and access to sunlight are critical. While courtyard garden apartments can work, the design options will be limited. It’s possible, but needs careful thought and creativity on the designer’s part. The real potential is in markets such as Chongqing. It is ideal because orientation is not as important. I can imagine many possibilities.
Privacy
With so many units tightly knitted together facing many directions, great care needs to be taken in the design to assure privacy. It is especially important on the ground level since so many owners and visitors will walk by the windows.
Density
In China density and FAR are important to both the developers and society. The reality is this building typology is best for garden apartments or townhomes which are less dense than taller apartments. A little efficiency is sacrificed for a special experience.
Test Case Study
How will this look like on a real site in China designing for the needs of the local market? I took the multi-family courtyard idea and sketched a quick floor plan, section, elevation, and a site plan to test the potential. It is a real and irregular site from a past project rather than an ideal one so that we can expect the performance to be realistic.

A few details.
- Most buildings are 10 units of townhomes.
- The building massing is three stories.
- The unit size averages 250 m2.
- The FAR is approximately 0.65 – 0.70
- Parking is assumed to be at the basement level.
I found that the size and proportion of the buildings were important to maximize the plotting on the site (which is to be expected). It is also easy to reshape the buildings to fit into corners of the site where the standard building was too big. The courtyard isn’t as pure but achieves the same feel.
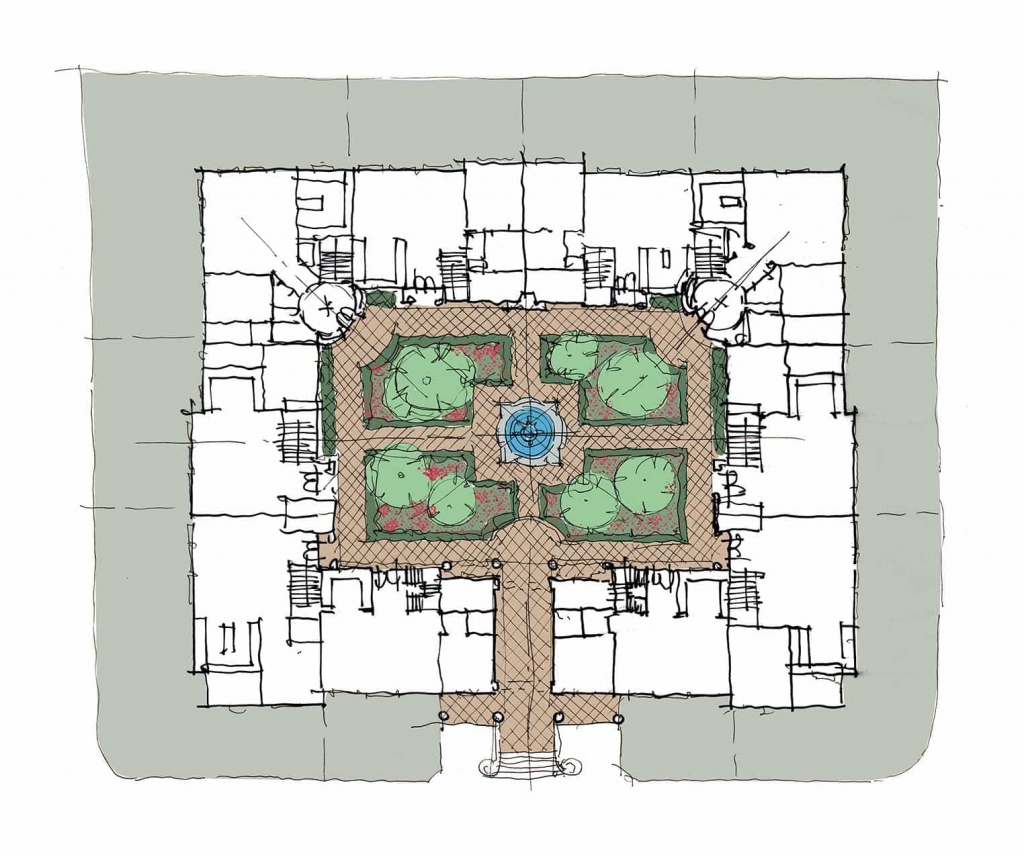
Another important consideration is that common landscape space can be reduced. Since some of the landscape is now in the interior of the buildings, a large landscape area is not as important. The overall planted area may be similar but it is now divided up and given to each building and its owners.
Even though the shared semi-private outdoor space in the courtyard is nice, it is also important to maintain private yard space for each unit. It is easy to create yards around the building so each home has a private outdoor space as well as the shared courtyard. It is important to note that these building types can also work with on-grade parking and it would affect the private yards.
When designed right, it has the potential to create great housing that can have a strong identity in contrast to the typical plank style townhomes and apartments seen everywhere.
Please feel free to comment and share your thoughts.
Best,
John


