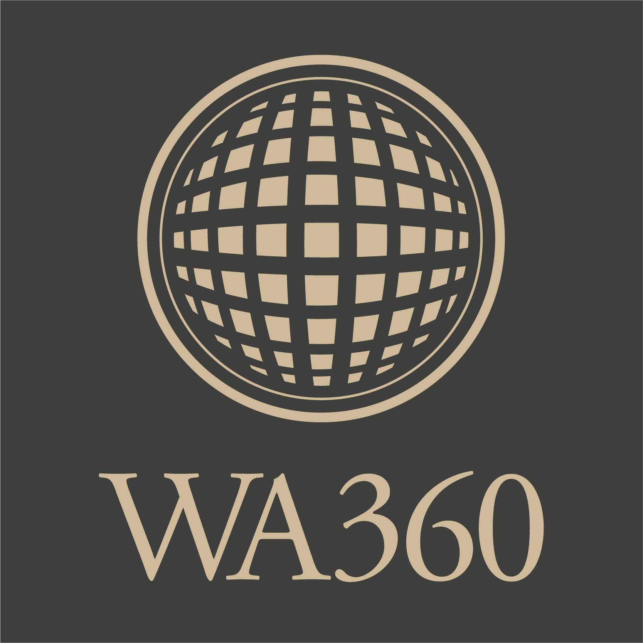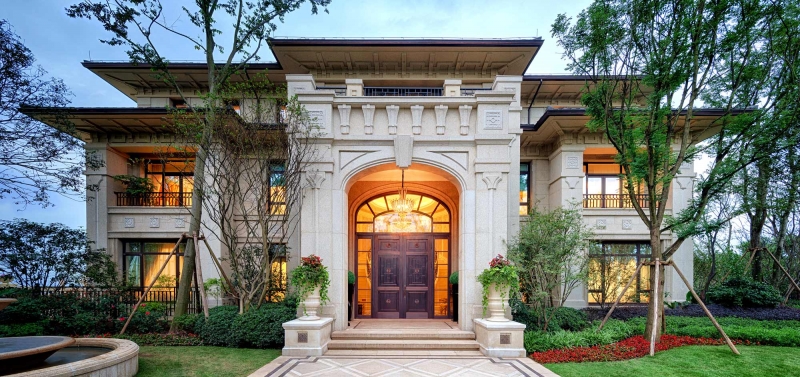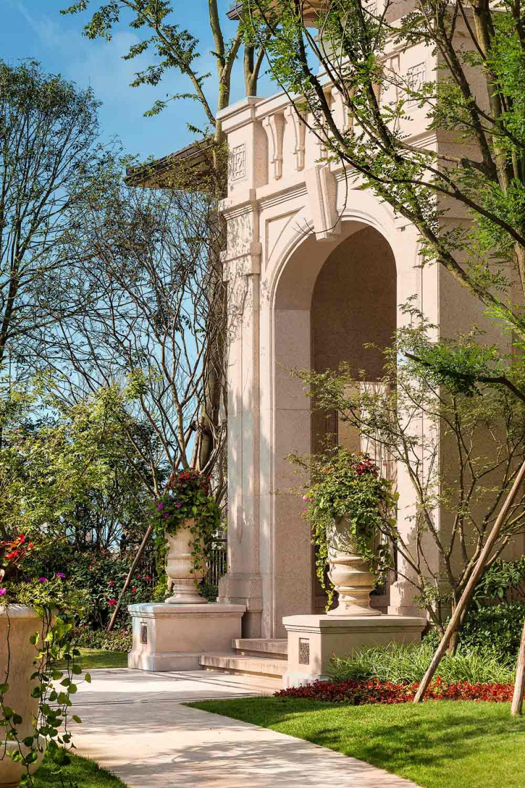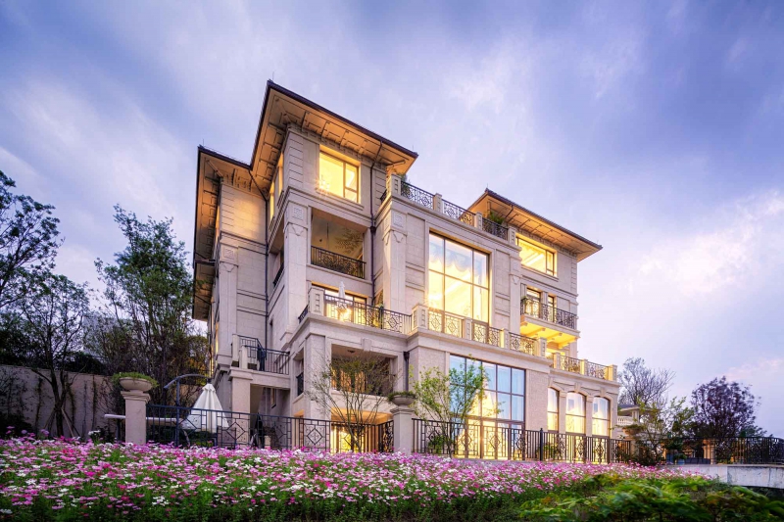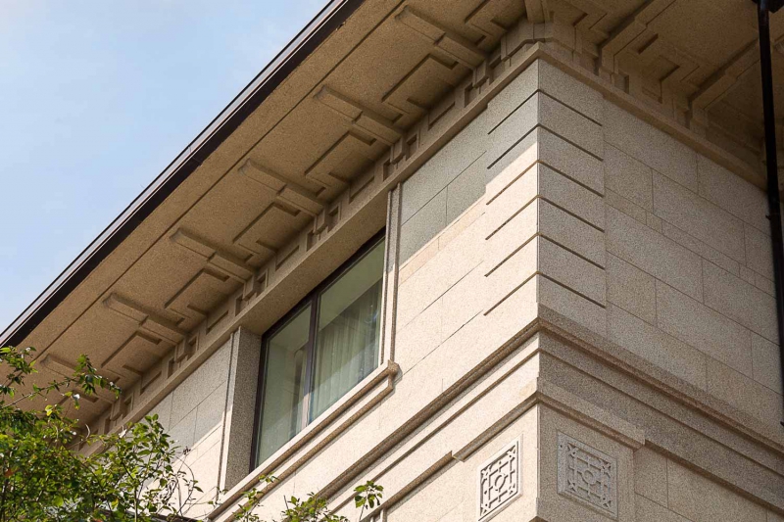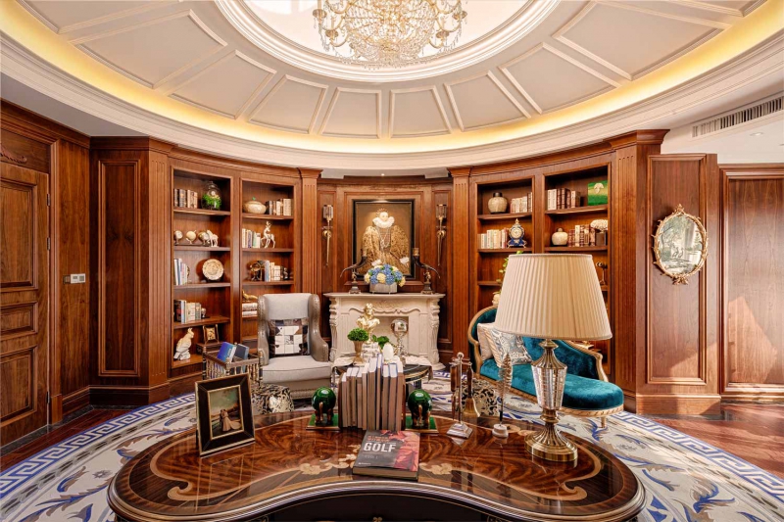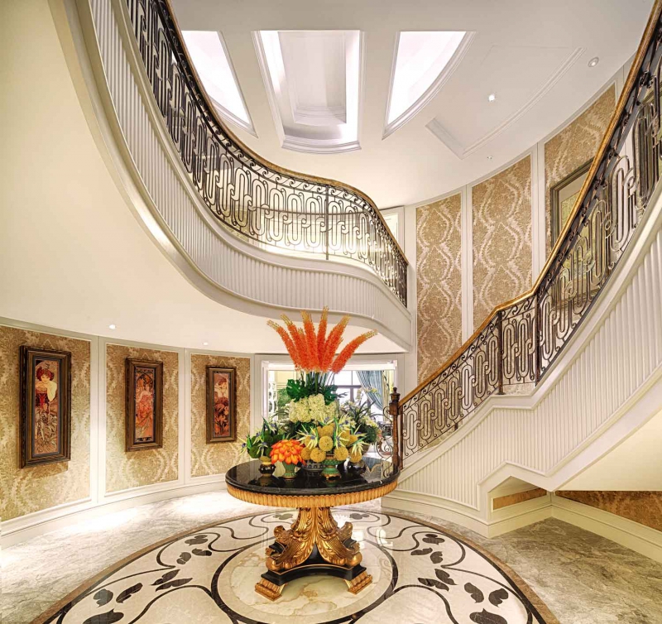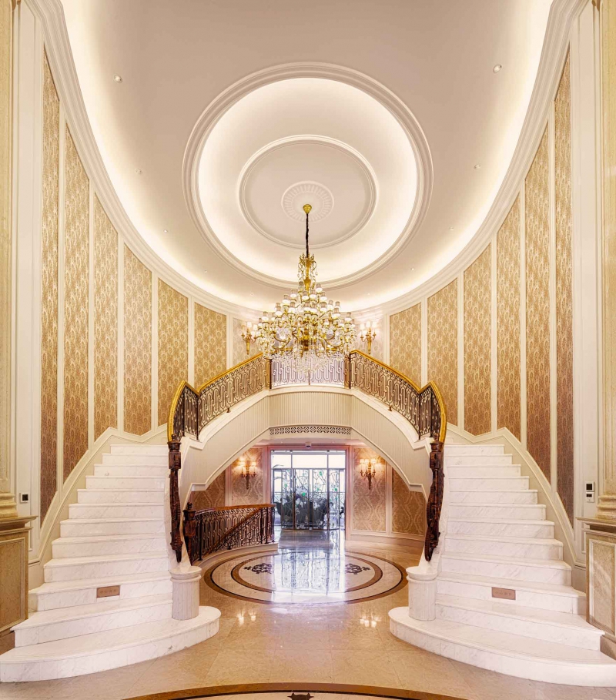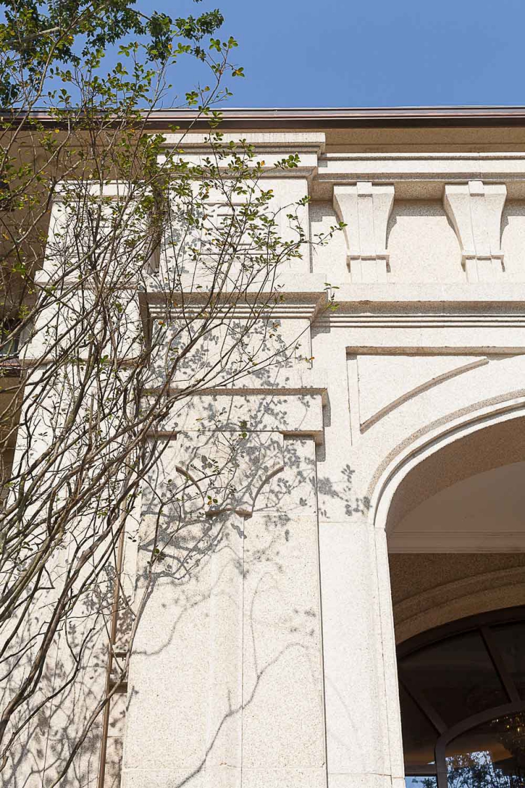Luxury Villa
PURPLE PALACE
Five levels of luxury living for the best entertaining and ultimate private escape.
The developer had the lofty goal to build the most expensive villa project in their city at that time. The community was on a premium site which supported the price, but it needed more. We were asked to design the architecture for this residential community to help achieve the high values needed to make this project a success.
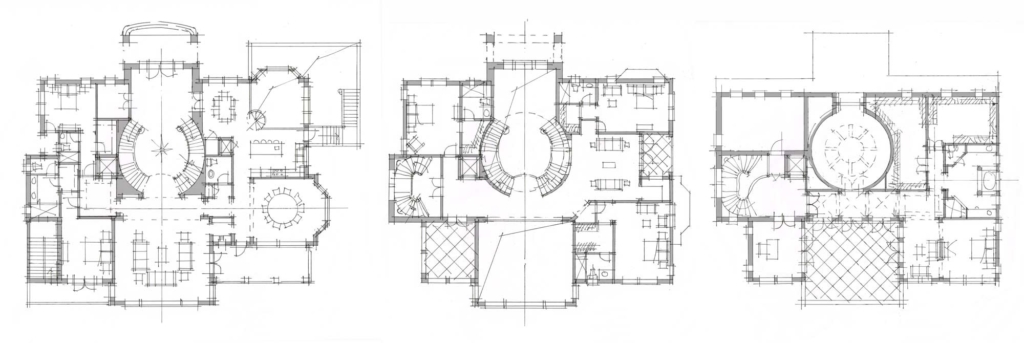
The neighborhood had a range of home sizes from 2600 sf. duplexes up to 10,000 sf. detached villas. Each plotted in their own section of the site. Added to the above ground area is a fill two story basement, making the homes five levels of luxury living. Each level is dedicated to a specific need such as family living, or formal entertaining. Even the master bedroom suite has its own level, rooftop yard, and private stairway.
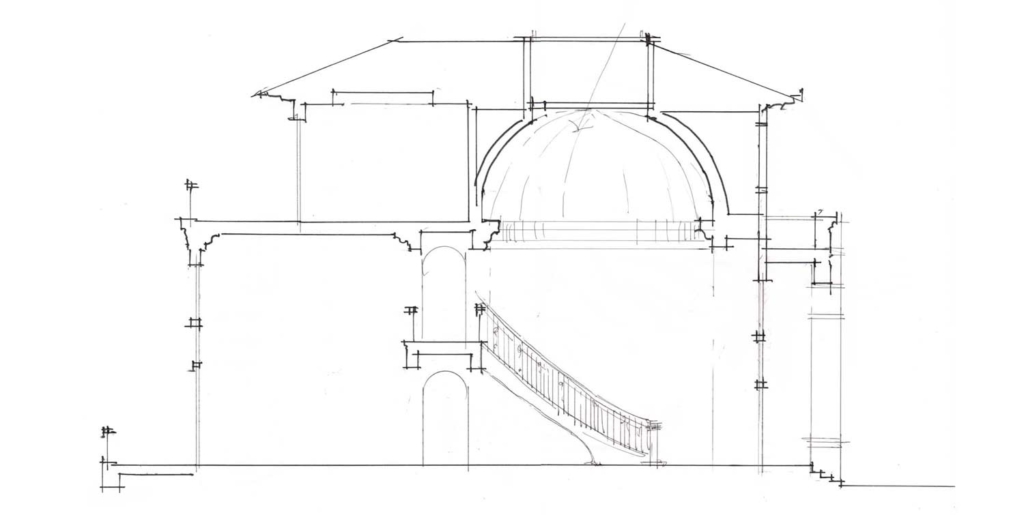
The exterior character was inspired by the Summer Palace project in Beijing, an award-winning project where our principle, John Bigot, was a lead designer. While the pricing is high for this city, it isn’t in the same market as Beijing prices. We kept the sense of quality but had to value engineer the design by replacing limestone finishes with granite and even designing smooth plaster walls in some locations. A single stone is finished in different textures to subtly change the color as an emphasis on the detail and trim.
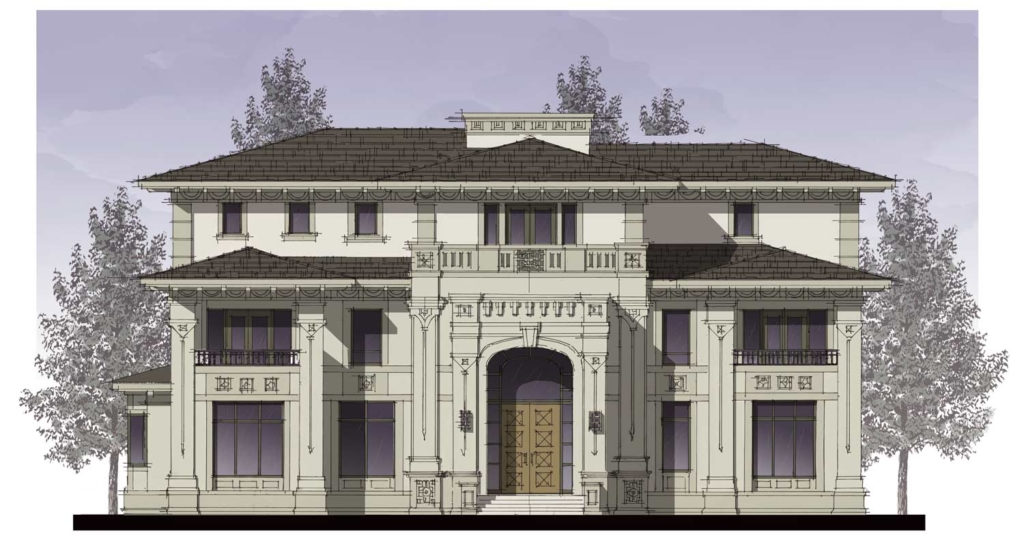
The project sold quickly and at high prices exceeding the developer’s goals. We always enjoy hearing feedback from owners and the buyers were surveyed after they moved in. While buyers like the character of the exterior, the primary motivation for buying was the floor plan design and the lifestyle we created with the layout.
Location
China
Program
2600-12000 Sq.Ft. Villas
Year
2014
Status
Built

