Commercial
SHIKUMEN RESTAURANT
This modern Shikumen building is to be the heart of a new Shanghai waterfront development where old and new are blended into an eclectic project.
Shanghai is a wonderful city with fabulous architecture. The Shikumen style is distinct in the city. It is a unique cultural blend of elements seen in Western architecture and traditional lower Yangze architecture. You can find any great examples throughout the city.
A developer we work with is building a mixed-use complex on a prized waterfront site. The program includes an expansive shopping center and contemporary high-rise apartments. To connect to the existing fabric of Shanghai, the builder wanted to design a more traditional styled focal point along the waterfront. It was to be inspired by the Shikumen style and feel as if the new development grew up around this gem of old Shanghai. A wonderful blend of old and new.
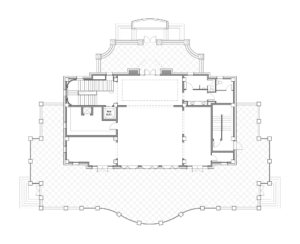
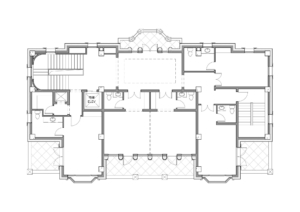
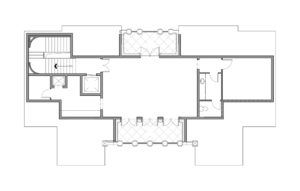
Plan
The restaurant site along the waterfront made the orientation of the interior spaces clear. The main level is the common public spaces such as the formal entry, group dining room, and bars. In addition, the services areas and kitchens had to be accommodated away from the views. All main spaces open onto and expansive water view patio for indoor/outdoor dining.
The second level is filled with private dining rooms facing toward the view with their own private dining terraces. On the third floor, there is one large dining suite for VIP guests. Below ground, the basement holds the service spaces and a few public functions. Access to the underground garage allows efficient garbage, delivery, and maintenance.
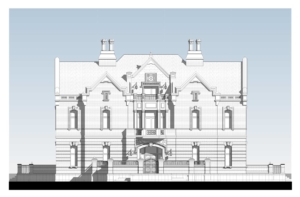
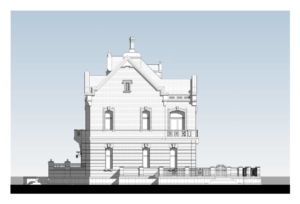
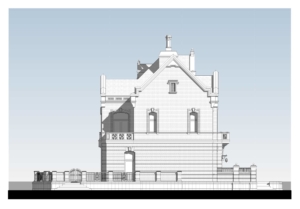
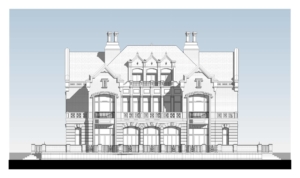
Style
We chose to blend a traditional English flavor with the local style for the exterior. A key characteristic of this theme is the warm brick exterior accented with light colored stone details. The details find a balance between East and West much like the traditional Shikumen, where the entry is often accented in a light-colored stone.
The steep roof slope is also an important stylistic element. To keep the human scale found in the traditional buildings, we hid the VIP suite under the roof line. This controlled the height and created interesting room shapes and dormers for natural lighting.
Traditional styles are challenging on view-oriented sites. Part of the style’s feeling depends on small windows punched through strong walls. Clearly, this is not the best for the views of the water. While we kept the character pure on the entry facing the shopping center development, we had to be more generous with glass on the water. We grouped many vertical windows together in a series to find the right balance between openness and style.
Location
China
Program
8000 Sq.Ft. Restaurant
Year
2015
Status
Under Construction

