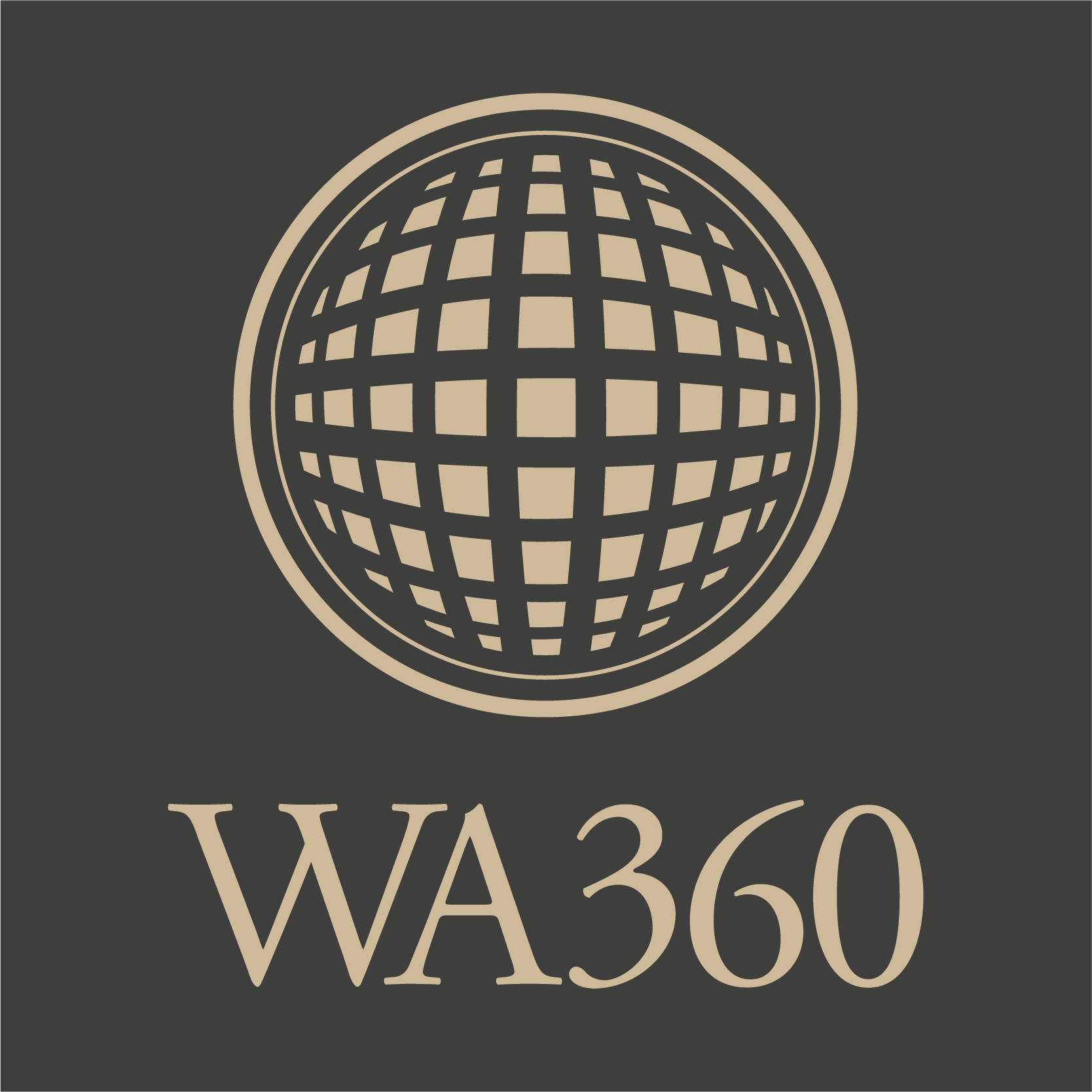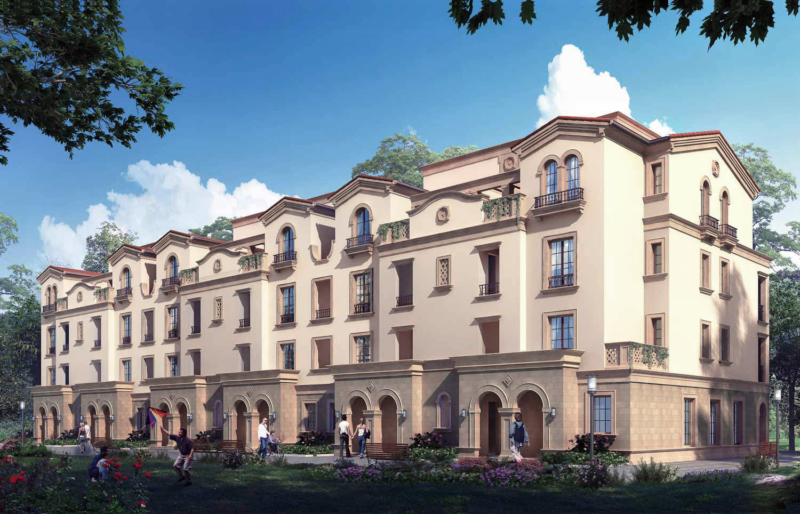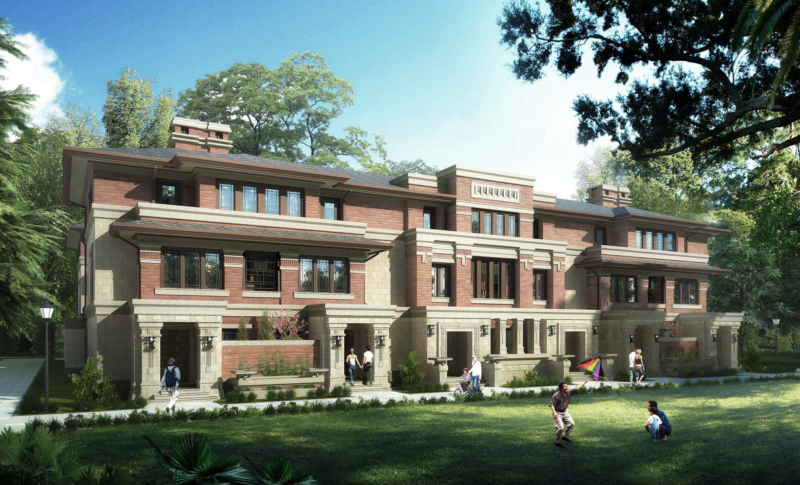Attached Living
TOWNHOMES
Careful design of details and proportion create a community which interprets both Spanish and Prairie architecture for a price sensitive community.
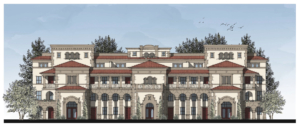
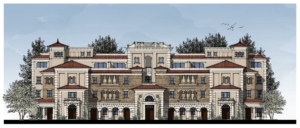
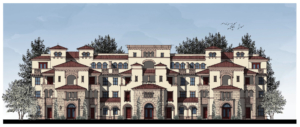
This medium density community is designed two different product types. First, a traditional three-story linear townhome. And second, a building type which was marketed as a “stacked townhome”. A two-story unit with another two-story unit stacked above.
It was an interesting process for us and required an intense period of communication with the development team to define the direction for the project. Our 3D BIM process was very important to the success during this period as we could present multiple ideas quickly in 3D to the management team to get a consensus.
As the design direction developed it became clear the project was to be targeted as a more affordable housing option in the market. We worked closely with the builder to value engineer the design to fit the budget goals and be sure local trades could execute the design.
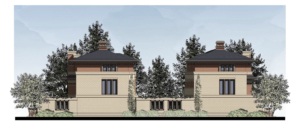
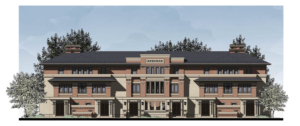
In addition to the two building types, the design also evolved into two exterior themes.
A Spanish inspired style was designed for the stacked townhomes. The building mass was simplified, and the details carefully designed to be efficient and find the best value. We were able to use a small amount of stone at the entries and all other areas were built with stucco and wrought iron. The final design for the townhomes included an upper level outdoor living area which was a big selling point for those units and helped create interest in the roof line. This also helped soften the five story buildings.

The Prairie inspired townhomes were finished in a combination of thin brick veneer and stucco. Again, a small amount of stone was used to enhance the townhome entries. The warmth of the brick was a nice contrast to the light stucco of the Spanish buildings, as was the emphasis of the horizontal rooflines. Due to the value engineering, the overall building form was quite simple and there was a danger the scale would feel much too overpowering and simplistic. A creative use of additional rooflines and subtle projections helped the townhomes have more interest and added a human scale.
Location
China
Program
2000 Sq.Ft. Townhomes, 1800 Sq.Ft. Stacked Townhomes
Year
2013
Status
Built

