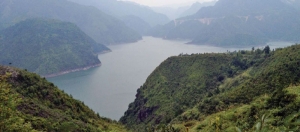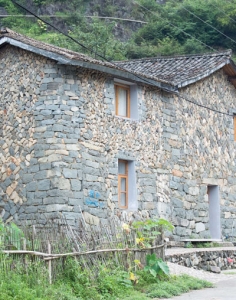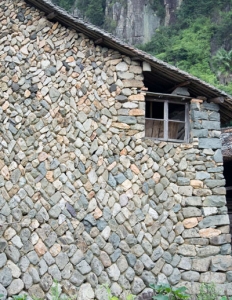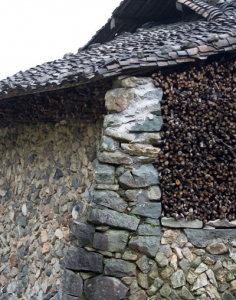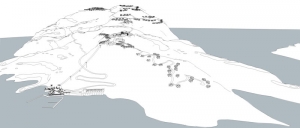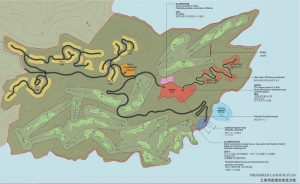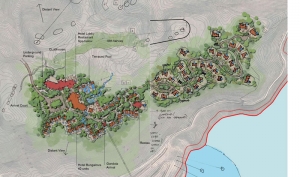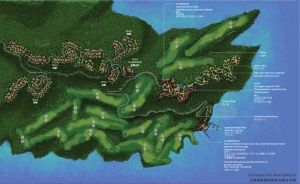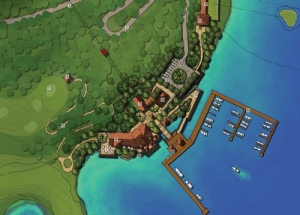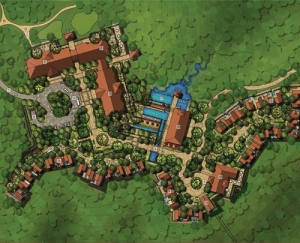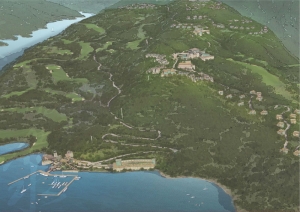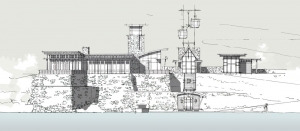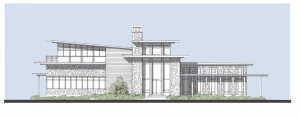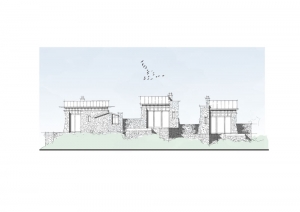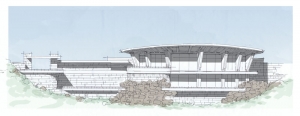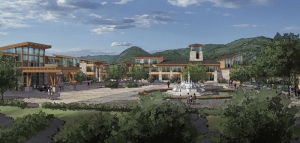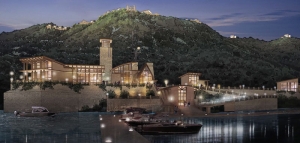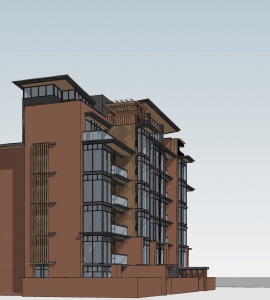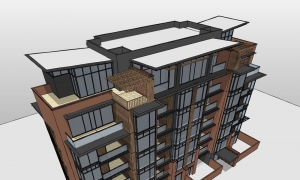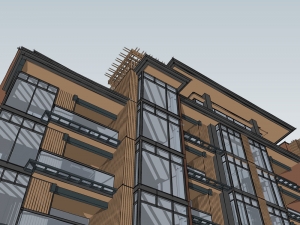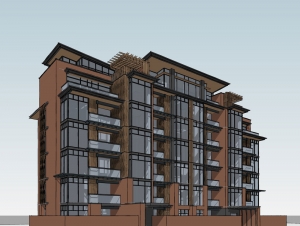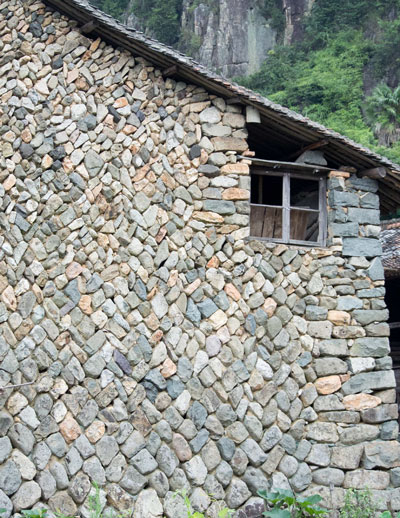
Romantic Pacific Northwest Modernism
Romantic Pacific Northwest Modernism
It was a cool October morning in a small village in the Zhejiang province. I was traveling with our team of designers and the developer’s staff and we were taking an early morning walk through the hillside village to fill our minds with the local vernacular traditions. The materials and textures of the stonework from the area were beautiful to see. There was a wonderful consistency in the way the same stone was used for landscape walls, steps, and also architecture. Inside the buildings, the soft and natural materials of wood post and beam structure holding up the roof and floors were set within the stone walls creating a wonderful contrast with the hard and cold stone surfaces. I was lucky to visit on a day when a local craftsman was hand carving the large timbers to be used in repairing his home. I’ve always had a deep appreciation of traditional vernacular architecture, and if you know our work you can see it revolves around some of the best traditions from around the world.
The developer I was traveling with had great success in the past bringing an international style to the Shanghai area of China and was looking for new ideas to repeat their fortune. They felt a new style in the market was the secret to their success. Be the one to introduce a unique look and sales will follow! I’ve heard this from many builders over the years when they give me direction at the beginning of a new project, and I’m sure I’m not alone. The result predictable, communities of different styles pulled from around the world sprinkled throughout China. Often beautiful and successful for the developer, but when you visit, something still tickles the back of your mind reminding you it is foreign and not of the place.
What made this morning walk through the local village so special to me was my client didn’t want to simply import an international style and plant it in their new community, the intention was to blend and transform our design ideas with the local traditions. It may have international ideas, but the design would also be inspired by the regions forms and materials. Fresh but also familiar. As it happens, it is a direction I’m familiar with designing a project near the Summer Palace in Beijing. A project I’m sure is the most copied in the China market.
As I worked on the visioning for this new project, I thought a lot about the parallels with the region I currently call home. The Pacific Northwest region of the US has a unique modern architecture that isn’t based on the latest trends in form-making but is shaped by the area’s history, rainy climate, natural resources, and environment. Together these create an architecture style distinct to the region.
The Pacific Northwest is well known for its rainy weather during large parts of the year. It might sound dreary, but that rain brings with it a lush and diverse landscape of rivers, mountains, and large evergreen trees. This makes living here a paradise for someone who loves the outdoors. The architecture style of the region is a modern transformation of the vernacular buildings that were originally built with local natural resources and designed to enjoy the active outdoor lifestyle. Rather than follow the latest trendy forms, the architecture looks back to its history and climate for inspiration. The result is a contemporary style that is warm and comfortable showcasing natural materials and honest structural forms.
The romantic Pacific Northwest style can be summed up in three key ingredients.
- Outside – In
- The natural environment is the center of the lifestyle. Even in the rainy weather, architecture must connect to the landscape. Windows towards the views and deep overhanging roofs create outdoor rooms usable in the rain.
- Colors are deep earth tones common in the region. The colors might shift into a contemporary pallet, but they are still strongly connected to the colors in the local landscape. Much in the same way the colors of vernacular buildings would be from the natural local stone and wood.
- Architecture must integrate with the setting. Colors are drawn from the site and the landscape design shares the same palette as the architecture. Materials and forms complement the land.
- Glass is abundant. It is unthinkable to have tiny windows. Rooms fill with sunlight and look to the outdoors.
- Creative and Modern Transformation of Vernacular Forms.
- The warmth and human scale of arts and crafts design, especially the craftsman style, are transformed with clean lines and simple forms. It is a style that is modern yet filled with meaning.
- The structure is clearly expressed. Often using wood since there is a long history with timber construction, but the structure can also be interpreted in steel and concrete.
- Pay great attention to the craftsmanship and exposed detail. The transition between materials and textures are important.
- Sustainable Aesthetic.
- A sloped roof with large overhangs to protect from the rain.
- Materials and colors are sourced locally to be sustainable and remain true to the region.
- Large areas of glass, often divided into human-sized panes, face south to capture the winter sunshine.
- Control the sun with sunscreens to keep overheating in summer, and light shelves to bring sun deeper into the building to reduce the need for electric lights.
As I walked through the village nearby the proposed site it became clear the vernacular and regional thinking of Pacific Northwest modern architecture fit well with this new project. The local materials and forms of the owner-built hill town buildings can be transformed with these principles to create a project which is unique yet feels familiar and fits comfortably into the beautiful setting.
The first stage of the project was on an island rising from within a large lake where a golf resort was to be built. This dramatic and mountainous landscape is only accessible by boat making the location very exclusive, but it was also a design challenge. As we tested our design ideas, there was concern about the large program and how to fit it on the difficult site. A large building would destroy the natural site and while it is efficient to flatten large portions of the earth, it would be ruining the one element that creates the greatest value for the project, the stunning hillsides and landscape. To best preserve the existing landscape and assure the architecture integrates well into its setting, the overall program was separated into smaller low-rise buildings. The golf club, guest bungalows, VIP club, and private villas were all carefully placed throughout the site in a way that maximized the views and privacy while also maintaining the site’s beauty.
As I developed the exterior of the architecture, I thought back to the stonework I saw in the local village. I was touched by the craftsmanship and clear structural logic of the construction. Larger stones were concentrated at the corners for strength and smaller stones of a similar, yet irregular sizes were stacked to form the exterior walls. This logical pattern of natural stone forming strong corners became a key design strategy. Large areas of low sloped roof with large overhangs provided protection and a strong horizontal line in the landscape. Exposed wood and steel structure filled with textured panels or glass completed the composition. As I imagined the earth tones of the color palette, again the local village and landscape of the setting provided the inspiration.
This regional approach of the Pacific Northwest modern style creates such warm and comfortable modern designs. Since this project, I’ve often thought about how these principles can be applied to larger buildings such as garden apartments or larger boutique hotels. There is certainly potential in this direction, though the language needs to transform for the different structural types, scale, and a higher density environment. It will be exciting to see how it evolves for modern projects where a warmer romantic direction is desired.


